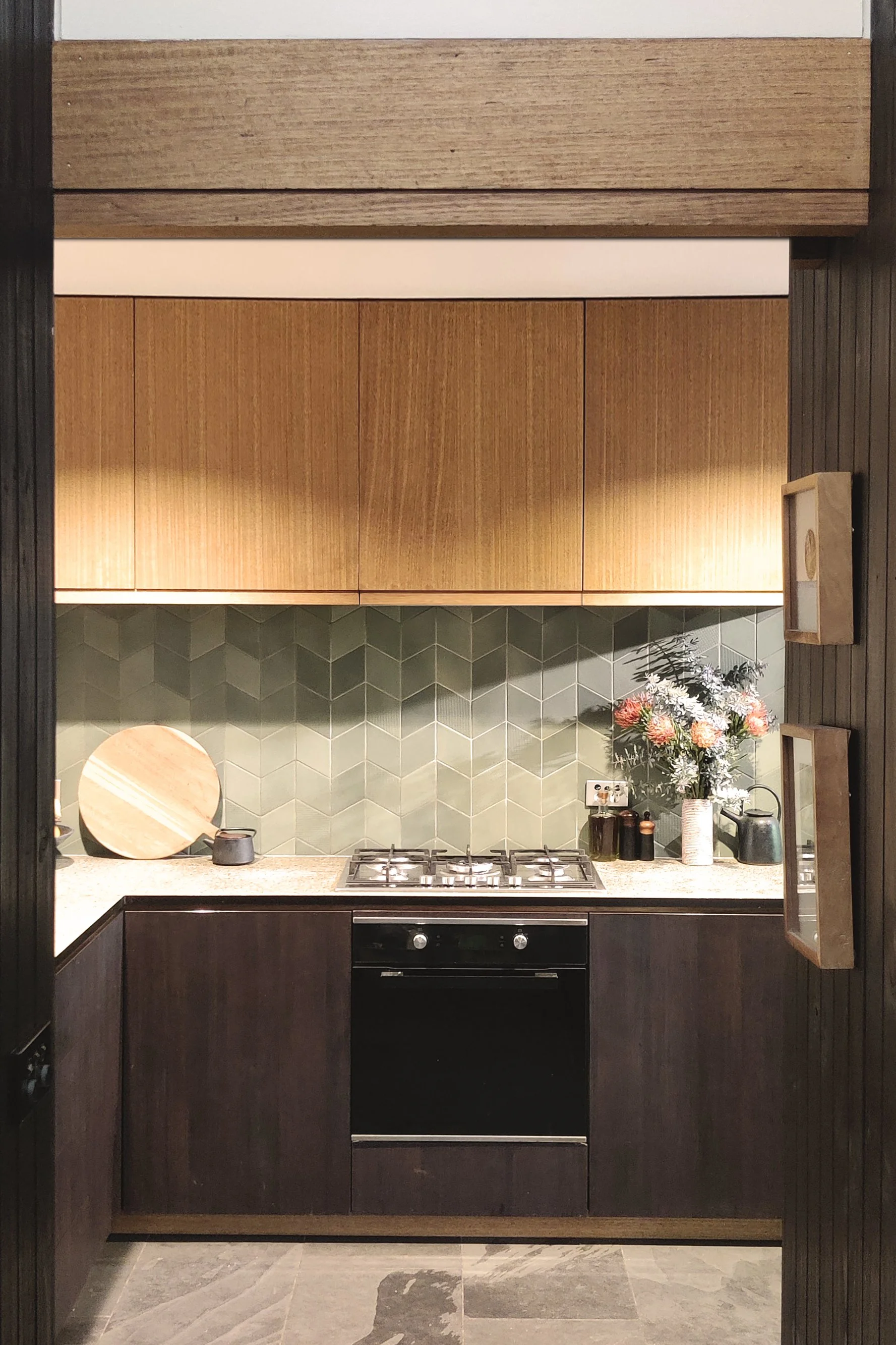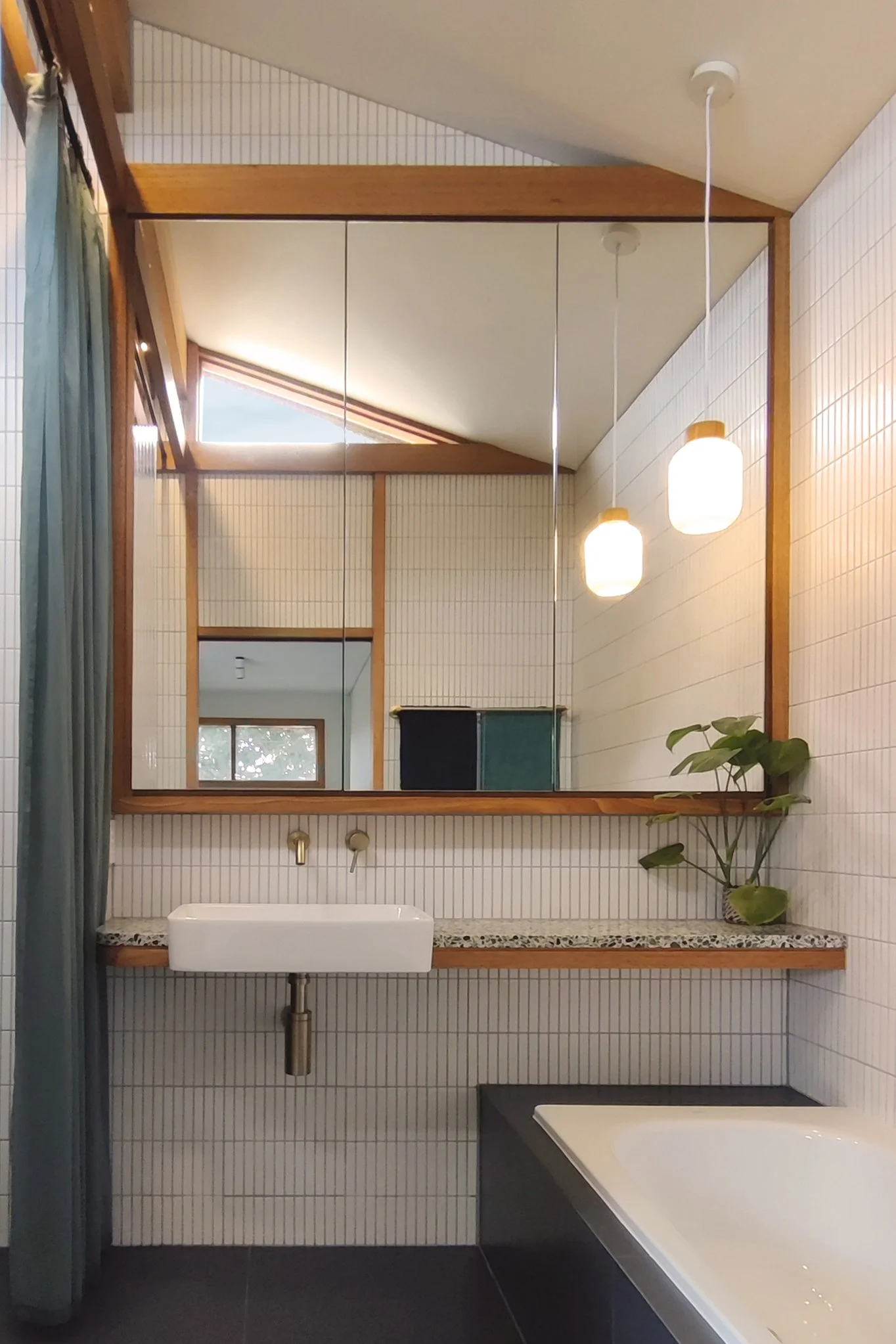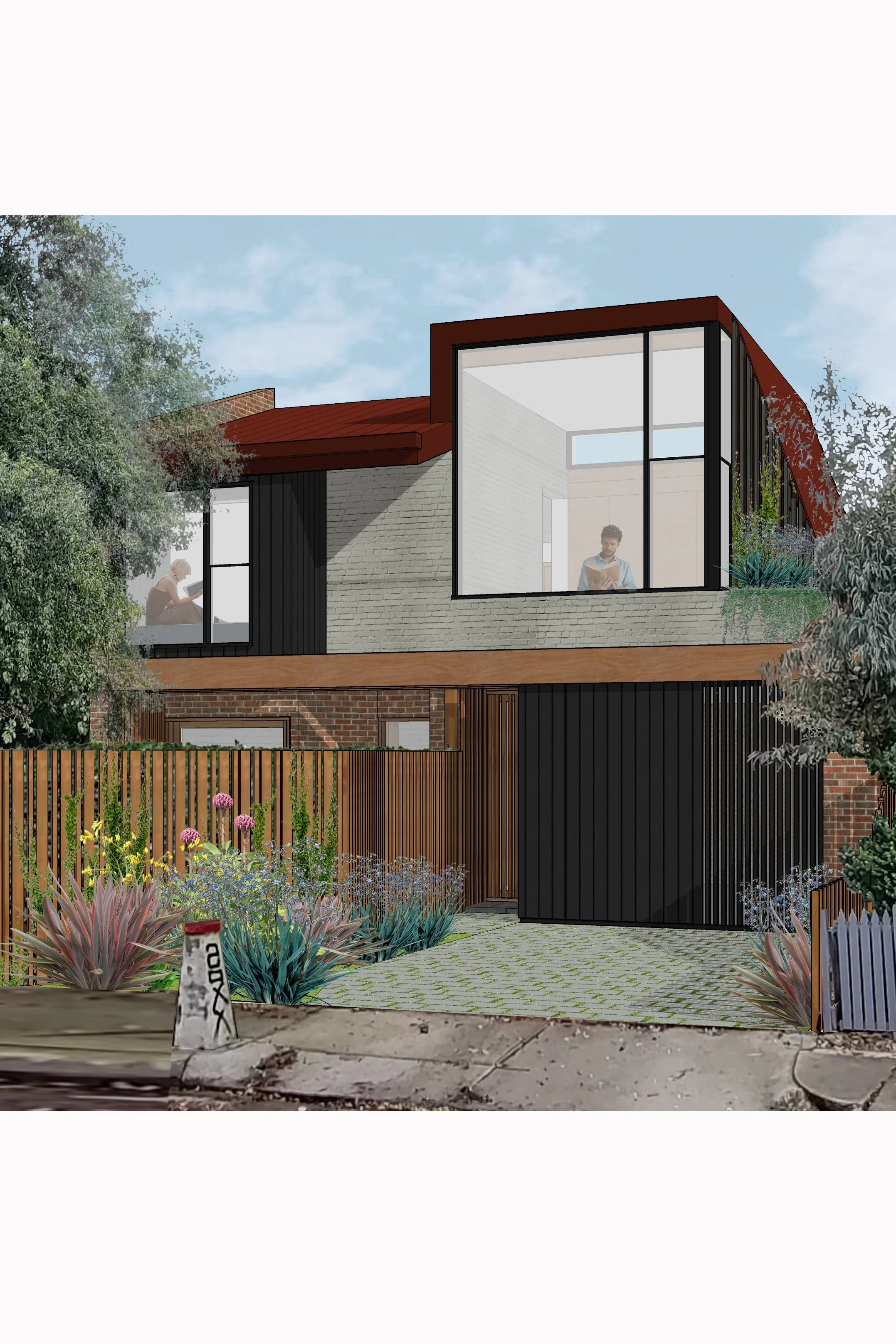Location: Brunswick East, Melbourne
Status: Stage 1 complete. Stage 2 under construction.
Set within a 1980s brick duplex on a small site in Melbourne’s Inner North, this project retains the house’s solid ‘bones’ but reconfigures it’s previously dysfunctional internal layout to transform living areas, their access to natural light and ventilation, as well as their connection to outdoor spaces.
The project’s materiality takes its cues from 1980s architecture, with an emphasis on natural materials such as timber, slate, rendered brickwork and terrazzo. Solid hardwood is a key material used extensively throughout the home, including timber screens, wine racks, shelves, built in desks, day beds and window architraves, resulting in highly textural and crafted interiors.
The transformation of this home has evolved incrementally over time in response to the changing needs of the growing family that occupy it. While the reconfiguration of the existing house is complete, a second stage is underway, extending on the existing building footprint to provide a more functional garage as well as an additional rumpus room and study. The proposed works will include enclosing the front yard with a tall fence to increase privacy and utility for outdoor dining, utilising the house’s deep front setback.
An Alder tree on the street frontage sits alongside densely planted neighbouring front yards. The proposed works embrace this verdant theme through the introduction of layered greenery throughout the front setback. New garden beds, permeable paving interwoven with ground cover and a planter box at the first floor that will allow plants and creepers to spill over and grow up the adjacent walls.







