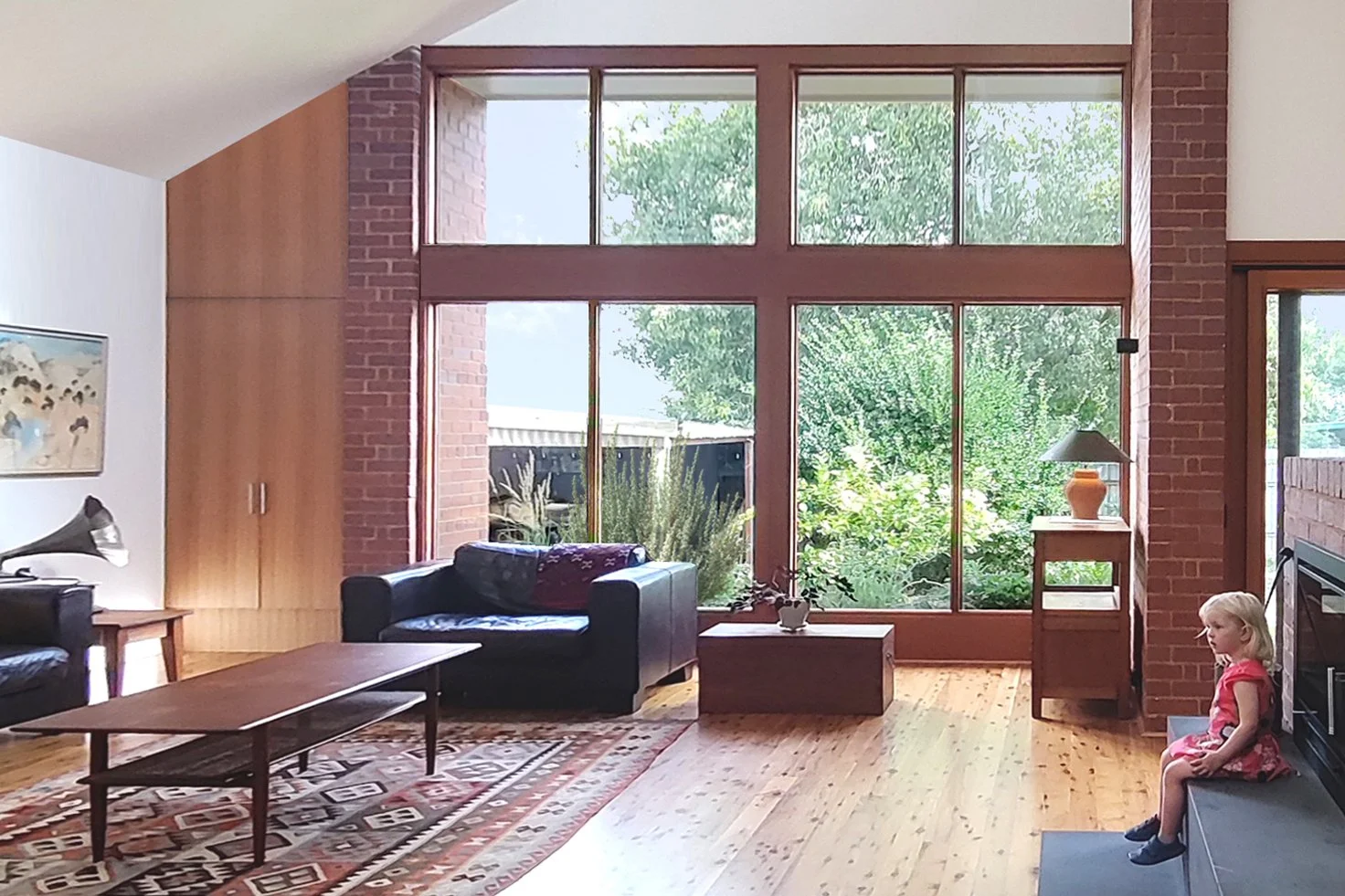Location: Wagga Wagga, New South Wales
Status: Completed 2020
Sky house, located on a wide tree lined street in regional New South Wales, is an extension to the rear of a federation era dwelling with a distinctive steeply raked roof and deep veranda. This project delivered a sensitive response to the heritage context, taking its cues from the existing building form and materials, and reinterpreting them in a contemporary manner.
The extension to the existing house is fundamentally an extrusion of the existing building form, with the new roof extending upon the profile of the existing heritage roof. The new spaces reveal the impressive height of the roof internally through a raked ceiling that terminates in high level clerestory windows which deliver abundant natural light and ventilation. The living areas open up to the verdant north facing rear yard, establishing a visual and physical connection to the outdoors while ensuring the new living areas are bathed in sunlight.
The extension is clearly distinguishable from the original house and is contemporary in its form. The red brick and brick bond patterns evident on the existing house are heavily referenced and woven into the interior material palette, creating texture, warmth and a sense of belonging to the existing house. The extension adopts an open plan configuration, however the living area feels distinctly separate from the dining area and kitchen. This is due to its high ceilings and a brick, timber and stone plinth that is located between these spaces. The plinth houses a double-sided fireplace, bench seat, shelving and storage.
Sky house is warm, robust, delightful and surprising while also being thoughtfully functional. It has taken the form of the original home and stripped it back internally to create spaces with abundant natural light providing a strong connection to the garden and the sky.




