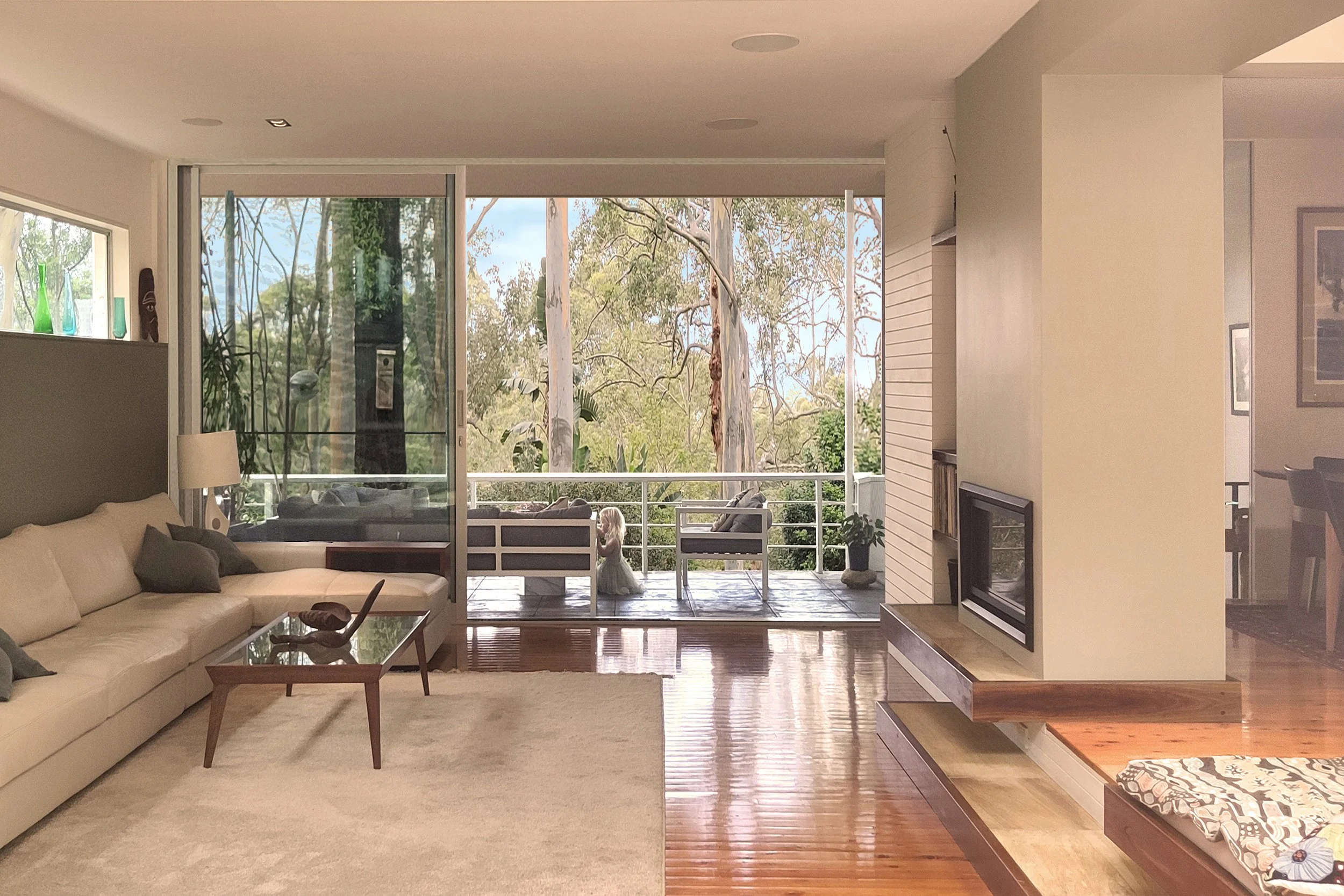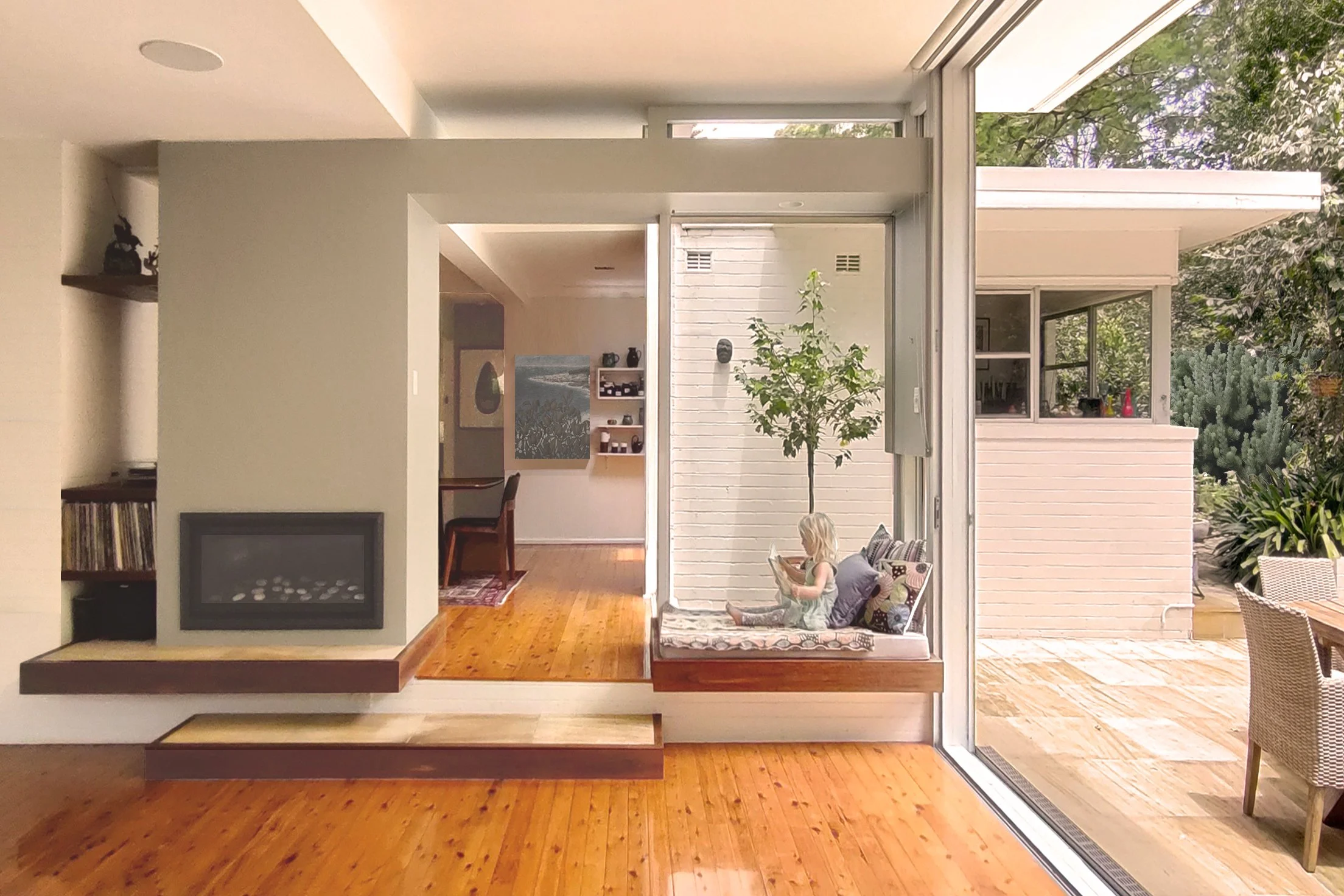Location: Warrawee, New South wales
Status: Completed 2012
This project is a small extension to a white brick modernist home that is nestled high in the trees on a steep site. To the south, the distant Sydney CBD skyline is glimpsed between towering blue gums. To the north, abundant sunlight filters through a densely planted sub-tropical garden. The home’s living area straddles these two outlooks and is immersed in nature.
The brief for this project was to enlarge the living and dining areas and to create an outdoor terrace that would enable the occupants to host large gatherings. The existing house, while well sited and planned, was somewhat lacking in its response to its spectacular setting. This extension presented an opportunity to open the house up to its surroundings. Previously introverted spaces were liberated - the flat ceiling was stepped up along its northern edge and existing modestly sized windows and doors were replaced with new full height glazing providing unobstructed views to the trees, gardens and long-range views and allowing the living areas to be bathed in sunlight.
Views from the dining area were opened up in both directions. A light well connected to the northern terrace was introduced immediately adjacent to the dining area and an internal window was inserted at the southern end of the dining area, offering views to the blue gums and the city skyline. The living and dining areas are separated by a sequence of interior structures that house a storage cupboard, a fireplace and a daybed. These insertions are textural, playful and create opportunities for the occupants to engage more intimately with the built form. The space between these insertions creates a visual connection between the living and dining area while allowing these spaces to remain distinctly separate.
Nest House is a transformational extension that has enhanced the way the occupants utilise and interact with their living spaces and engage with nature.




