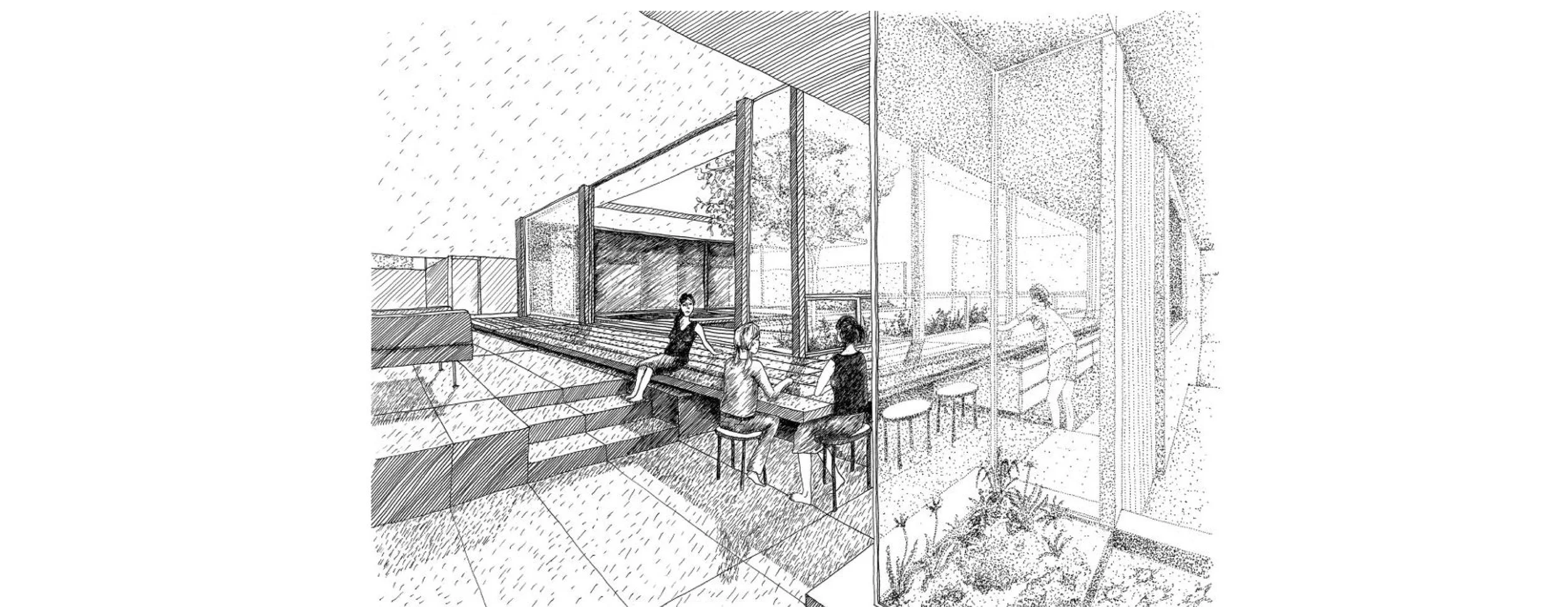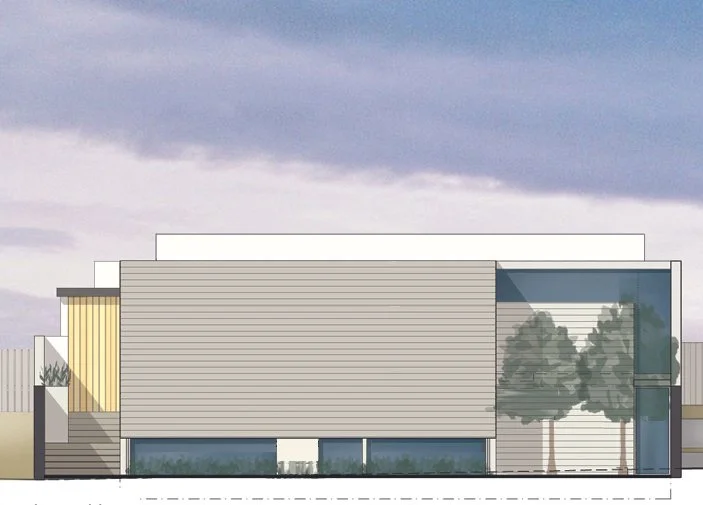Location: Wagga Wagga, New South Wales
Status: In progress
The Platform House was designed for empty nester clients in regional New South Wales who were looking to build a home in Wagga Wagga. They have spent their lives living on farms in the surrounding areas and were accustomed to absolute privacy and seclusion. They were ready for a house that was more compact and easier to maintain than their previous sprawling family home and gardens.
The design for this home centres around a courtyard – a considered external space that accommodates outdoor dining, strategically located garden beds, a plunge pool and an adjacent natural pond. Key living areas and ancillary spaces are arranged around the courtyard which affords the occupants complete privacy.
The perimeter of the courtyard both internally and externally, is formalised by a continuous textural platform. This platform encompasses a kitchen bench internally and a corresponding BBQ bench and herb garden externally. It forms a table to sit at, a podium to walk across from the living areas to the outside areas, day beds, a powder room basin, a study desk and a plunge pool. The surrounding spaces respond dynamically in response to their relationship with this building element, with floor levels stepping up and down as necessary to achieve an optimal height relative to the platform. Glazing fills the gap between the platform and the flat ceiling that hovers over it. The result delivers continuous views from the all key living areas to the central courtyard beyond.
The Platform House has been designed to create seclusion in a suburban context while also offering unobstructed visual connections to the outdoors. It invites occupants to playfully connect with it and in doing so, elevates the experience of performing daily rituals and establishes a deeper connection to place.




